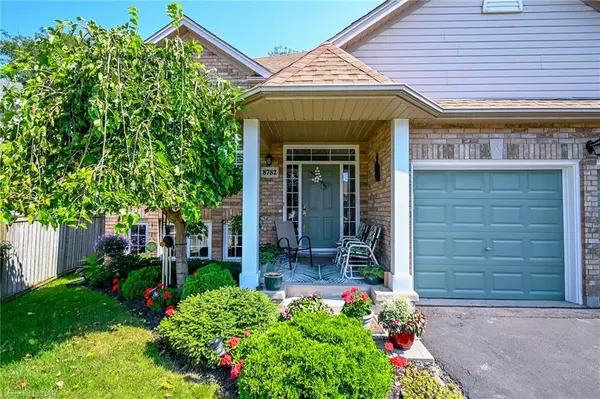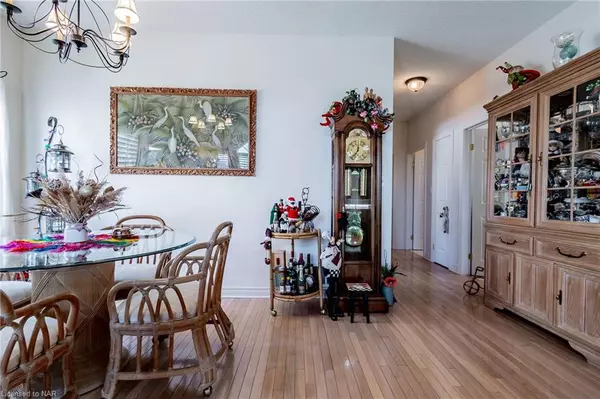
3 Beds
2 Baths
1,240 SqFt
3 Beds
2 Baths
1,240 SqFt
Key Details
Property Type Single Family Home
Sub Type Detached
Listing Status Active
Purchase Type For Sale
Square Footage 1,240 sqft
Price per Sqft $544
MLS Listing ID 40642078
Style Bungalow Raised
Bedrooms 3
Full Baths 2
Abv Grd Liv Area 1,240
Originating Board Niagara
Year Built 1995
Annual Tax Amount $4,801
Property Description
Location
Province ON
County Niagara
Area Niagara Falls
Zoning r1
Direction south off of lyons creek road
Rooms
Basement Full, Partially Finished
Kitchen 1
Interior
Interior Features Auto Garage Door Remote(s), Ceiling Fan(s)
Heating Fireplace(s), Forced Air, Natural Gas
Cooling Central Air
Fireplaces Number 1
Fireplace Yes
Window Features Window Coverings
Exterior
Garage Attached Garage
Garage Spaces 2.0
Waterfront No
Roof Type Asphalt Shing
Lot Frontage 68.16
Lot Depth 126.6
Garage Yes
Building
Lot Description Urban, Park, Playground Nearby, Quiet Area, School Bus Route
Faces south off of lyons creek road
Foundation Concrete Perimeter
Sewer Sewer (Municipal)
Water Municipal-Metered
Architectural Style Bungalow Raised
Structure Type Brick Veneer,Vinyl Siding
New Construction No
Others
Senior Community No
Tax ID 642580221
Ownership Freehold/None

"My job is to find and attract mastery-based agents to the office, protect the culture, and make sure everyone is happy! "






