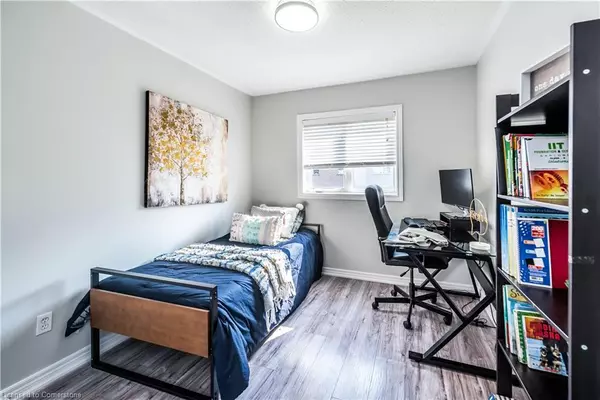
3 Beds
4 Baths
1,600 SqFt
3 Beds
4 Baths
1,600 SqFt
Key Details
Property Type Single Family Home
Sub Type Single Family Residence
Listing Status Active
Purchase Type For Sale
Square Footage 1,600 sqft
Price per Sqft $486
MLS Listing ID 40640486
Style Two Story
Bedrooms 3
Full Baths 3
Half Baths 1
Abv Grd Liv Area 1,600
Originating Board Mississauga
Annual Tax Amount $4,438
Property Description
The kitchen is equipped with granite countertops and a stylish backsplash, seamlessly combined with the dining area. The primary bedroom boasts a 4-piece ensuite, a balcony, and a closet. Enjoy the amazing location with close proximity to the lake, conservation area, trails, waterfront parks, shopping, and easy access to the QEW.
Perfect for families and nature enthusiasts, this home offers the best of both comfort and convenience.
Location
Province ON
County Hamilton
Area 50 - Stoney Creek
Zoning RM2-5
Direction N Service Rd to Lockport Way, Left on Pebble Valley Ave.
Rooms
Basement Full, Finished
Kitchen 1
Interior
Interior Features Other
Heating Natural Gas
Cooling Central Air
Fireplace No
Appliance Dishwasher, Dryer, Refrigerator, Stove, Washer
Exterior
Garage Attached Garage
Garage Spaces 1.0
Waterfront No
Roof Type Asphalt Shing
Lot Frontage 24.61
Lot Depth 81.52
Garage Yes
Building
Lot Description Urban, None
Faces N Service Rd to Lockport Way, Left on Pebble Valley Ave.
Foundation Concrete Perimeter
Sewer Sewer (Municipal)
Water Municipal
Architectural Style Two Story
Structure Type Brick
New Construction No
Others
Senior Community No
Tax ID 173700829
Ownership Freehold/None

"My job is to find and attract mastery-based agents to the office, protect the culture, and make sure everyone is happy! "






