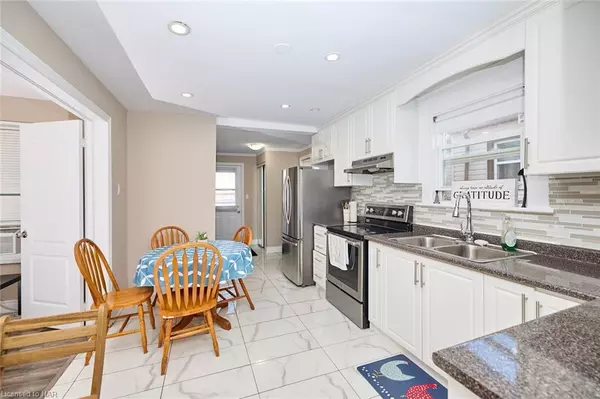
5 Beds
3 Baths
1,350 SqFt
5 Beds
3 Baths
1,350 SqFt
Key Details
Property Type Single Family Home
Sub Type Detached
Listing Status Active
Purchase Type For Sale
Square Footage 1,350 sqft
Price per Sqft $459
MLS Listing ID 40610071
Style Two Story
Bedrooms 5
Full Baths 3
Abv Grd Liv Area 1,866
Originating Board Niagara
Annual Tax Amount $2,890
Property Description
Location
Province ON
County Niagara
Area Niagara Falls
Zoning R2
Direction Highway 420 to Stanley Avenue to McRae
Rooms
Basement Separate Entrance, Walk-Out Access, Partial, Unfinished
Kitchen 3
Interior
Interior Features None
Heating Forced Air, Natural Gas
Cooling Wall Unit(s)
Fireplace No
Laundry Shared
Exterior
Exterior Feature Private Entrance
Garage Detached Garage, Asphalt
Garage Spaces 2.0
Waterfront No
Roof Type Asphalt Shing
Lot Frontage 40.0
Lot Depth 123.2
Garage Yes
Building
Lot Description Urban, Rectangular, Highway Access, Public Transit, Schools
Faces Highway 420 to Stanley Avenue to McRae
Foundation Concrete Block
Sewer Sewer (Municipal)
Water Municipal
Architectural Style Two Story
Structure Type Vinyl Siding
New Construction No
Others
Senior Community No
Tax ID 643390169
Ownership Freehold/None

"My job is to find and attract mastery-based agents to the office, protect the culture, and make sure everyone is happy! "






