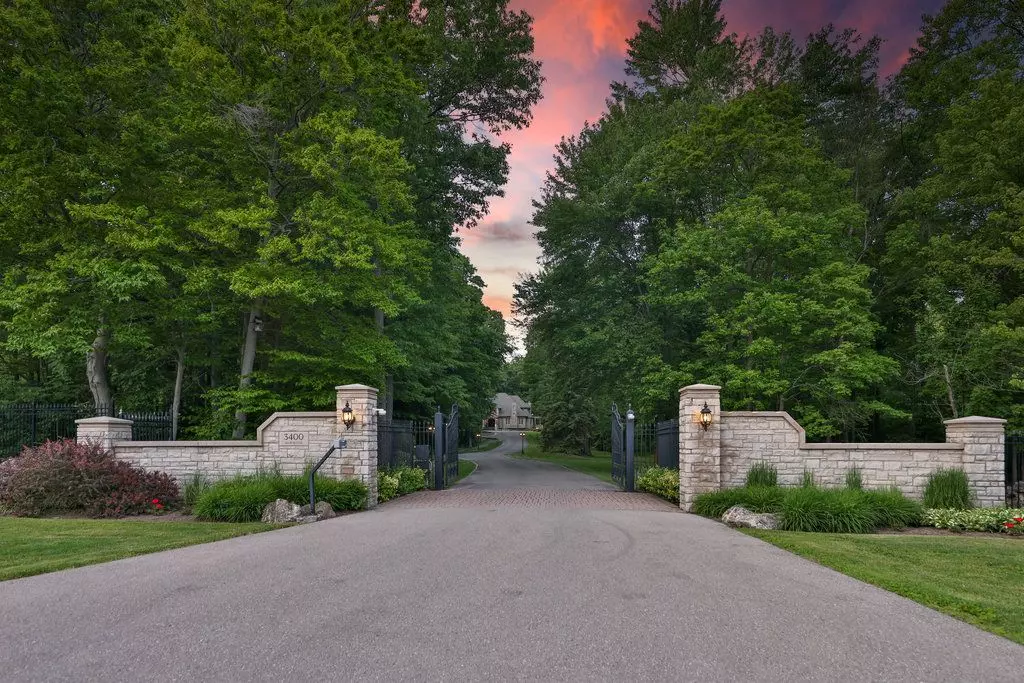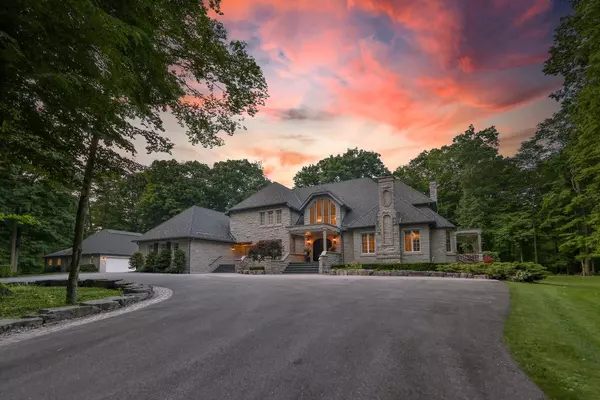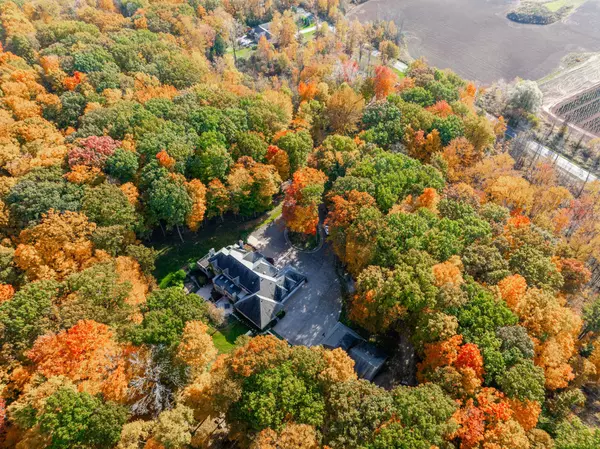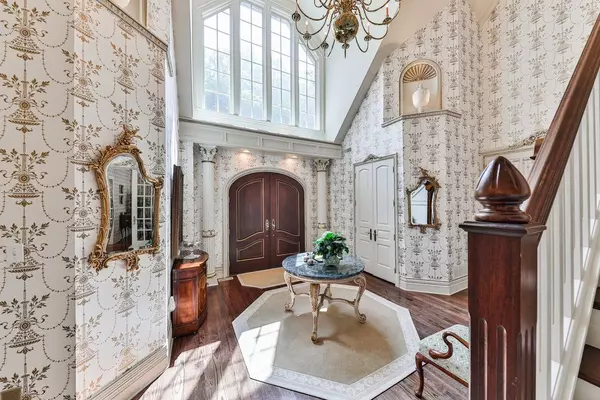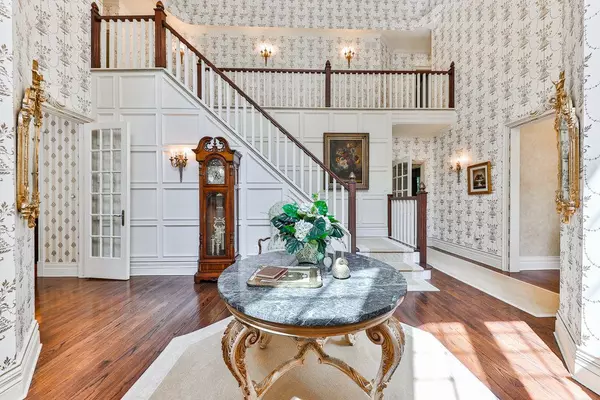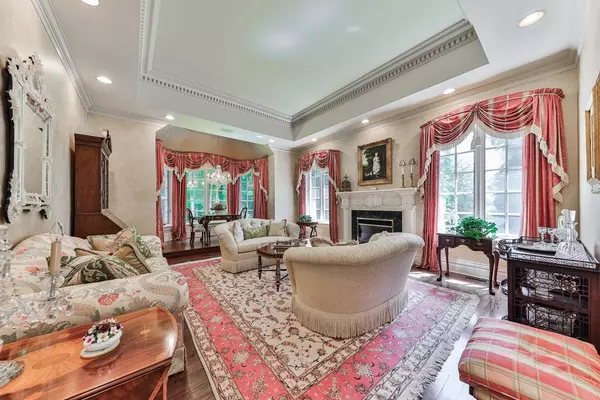6 Beds
7 Baths
10 Acres Lot
6 Beds
7 Baths
10 Acres Lot
Key Details
Property Type Single Family Home
Sub Type Detached
Listing Status Active
Purchase Type For Sale
Approx. Sqft 5000 +
Subdivision Rural Burlington
MLS Listing ID W8451698
Style 2-Storey
Bedrooms 6
Annual Tax Amount $31,063
Tax Year 2024
Lot Size 10.000 Acres
Property Sub-Type Detached
Property Description
Location
Province ON
County Halton
Community Rural Burlington
Area Halton
Rooms
Family Room Yes
Basement Finished, Full
Kitchen 2
Separate Den/Office 1
Interior
Interior Features Bar Fridge, Central Vacuum, Built-In Oven, Primary Bedroom - Main Floor, Water Heater
Cooling Central Air
Fireplaces Type Natural Gas
Fireplace Yes
Heat Source Gas
Exterior
Parking Features Private Double
Garage Spaces 4.0
Pool None
View Trees/Woods
Roof Type Asphalt Shingle
Topography Wooded/Treed
Lot Frontage 255.15
Lot Depth 1151.05
Total Parking Spaces 14
Building
Unit Features River/Stream,Ravine
Foundation Concrete
Others
ParcelsYN No
Virtual Tour https://sites.helicopix.com/vd/143021491
"My job is to find and attract mastery-based agents to the office, protect the culture, and make sure everyone is happy! "

